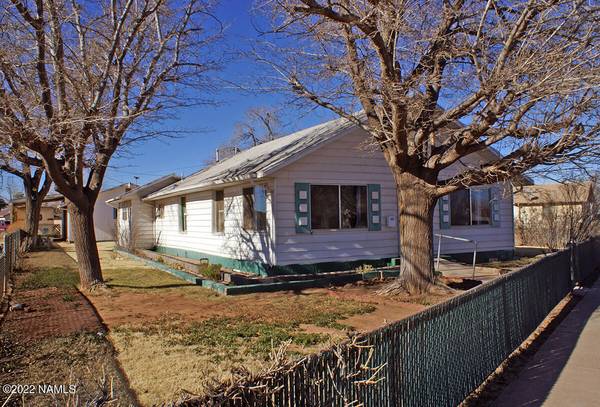For more information regarding the value of a property, please contact us for a free consultation.
1117 N Park Drive Winslow, AZ 86047
Want to know what your home might be worth? Contact us for a FREE valuation!
Our team is ready to help you sell your home for the highest possible price ASAP
Key Details
Sold Price $128,000
Property Type Single Family Home
Sub Type Single Family Residence
Listing Status Sold
Purchase Type For Sale
Square Footage 1,550 sqft
Price per Sqft $82
Subdivision Mahoney Addn
MLS Listing ID 188369
Sold Date 07/29/22
Bedrooms 2
Year Built 1922
Annual Tax Amount $91
Tax Year 2021
Lot Size 3,920 Sqft
Acres 0.09
Property Sub-Type Single Family Residence
Source Northern Arizona Association of REALTORS®
Property Description
Rare find, this cozy 1550 Sq.Ft. home with plenty of room for what your heart desires.
Come see this 2 bedroom, 1 3/4 bath home. It includes charming built-ins
and endless possibilities! The enclosed front porch is large enough to create,
read, or relax in. The nice sized living room has a wood stove for cold winter nights.
The dining area built in cabinet, eat in kitchen and a handy pantry are great features of this home. The Laundry room includes a washer and dryer, and utility sink. There is a separate 378 Sq.Ft. shop as well as a large 750 Sq.Ft. 2 car garage with a 360 Sq.Ft. carport .
Location
State AZ
County Navajo
Community Mahoney Addn
Area 20 - Winslow
Direction From N Park Drive/ I-40 interchange head south on N park Dirve. Go 5 blocks from 4 way stop sign (Hilllview St.) home is the white house on your right. PLEASE DO NOT PARK IN THE OPEN LOT TO THE NOR
Rooms
Basement Crawl Space
Interior
Interior Features Pantry, Shower
Heating Natural Gas, Wall Furnace
Cooling Wall/Window Unit(s)
Fireplaces Type Wood Burning Stove, Living Room
Fireplace Yes
Window Features Double Pane Windows,Aluminum Frames
Appliance Gas Range
Laundry Laundry Room
Exterior
Parking Features Carport, Garage Door Opener
Garage Spaces 2.0
Garage Description 2.0
Fence Perimeter
Utilities Available Electricity Available, Natural Gas Available, Phone Available, Cable Available
Topography Level
Total Parking Spaces 2
Building
Story One
Entry Level One
Builder Name UK
Level or Stories One
Others
Tax ID 10314003
Acceptable Financing Cash, Conventional
Listing Terms Cash, Conventional
Read Less
Bought with Harley Hendricks Realty
GET MORE INFORMATION




