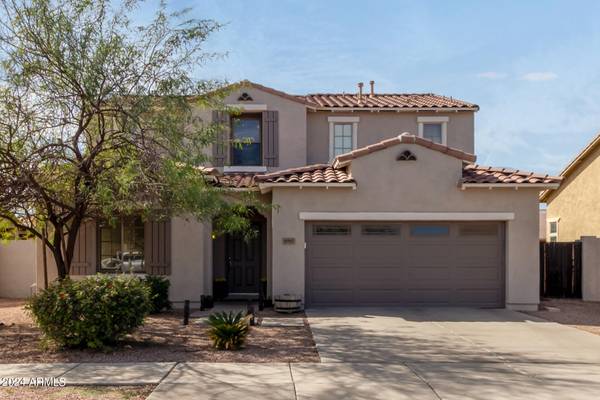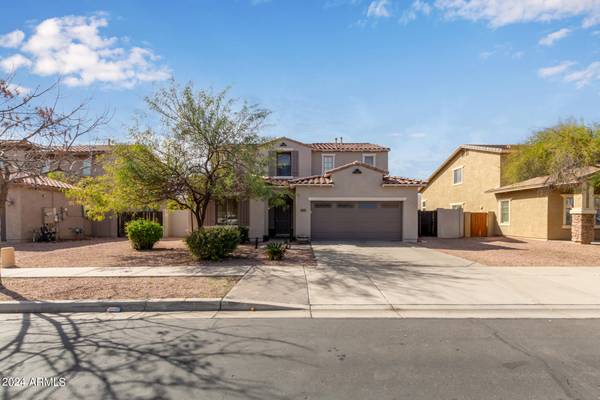For more information regarding the value of a property, please contact us for a free consultation.
4960 S SANDSTONE Street Gilbert, AZ 85298
Want to know what your home might be worth? Contact us for a FREE valuation!

Our team is ready to help you sell your home for the highest possible price ASAP
Key Details
Sold Price $585,000
Property Type Single Family Home
Sub Type Single Family Residence
Listing Status Sold
Purchase Type For Sale
Square Footage 2,418 sqft
Price per Sqft $241
Subdivision Vista Dorada 2
MLS Listing ID 6666263
Sold Date 04/22/24
Style Contemporary
Bedrooms 4
HOA Fees $75/qua
HOA Y/N Yes
Year Built 2005
Annual Tax Amount $2,633
Tax Year 2023
Lot Size 7,800 Sqft
Acres 0.18
Property Sub-Type Single Family Residence
Source Arizona Regional Multiple Listing Service (ARMLS)
Property Description
Excellent home in popular south Gilbert neighborhood! Downstairs bed/bath make for a great guest suite. Home has 18 inch tile in hallway, baths, kitchen/dining area, new wood laminate floors (2022) in great room, stairwell & master! Kitchen has GRANITE countertops, new gas stainless steel stove, RO system, kitchen island/breakfast bar, stainless steel counter microwave & GE fridge convey! Master has 2 sinks, walk in closet, separate tub/shower! Large backyard with covered patio & pavered patio! Plenty of room for a pool! Large RV gate with area for parking! Prime Gilbert location in the #1 school district in AZ, Chandler Unified! Just few homes away from community park! Close to 202 freeway, schools, shopping, Gilbert Regional Park, San Tan MTNS & more! NEW AC UNIT 2023 & new ext paint!
Location
State AZ
County Maricopa
Community Vista Dorada 2
Direction W to Stonecreek, S to Walnut, W to Sandstone, S to home!
Rooms
Other Rooms Family Room
Master Bedroom Upstairs
Den/Bedroom Plus 5
Separate Den/Office Y
Interior
Interior Features High Speed Internet, Granite Counters, Double Vanity, Upstairs, Breakfast Bar, 9+ Flat Ceilings, Kitchen Island, Pantry, Full Bth Master Bdrm, Separate Shwr & Tub
Heating Natural Gas
Cooling Central Air, Ceiling Fan(s)
Flooring Carpet, Laminate, Tile
Fireplaces Type None
Fireplace No
Window Features Low-Emissivity Windows,Dual Pane
SPA None
Exterior
Parking Features RV Gate, Garage Door Opener, Direct Access
Garage Spaces 3.0
Garage Description 3.0
Fence Block
Pool No Pool
Community Features Playground, Biking/Walking Path
Roof Type Tile
Porch Covered Patio(s), Patio
Building
Lot Description Sprinklers In Rear, Sprinklers In Front, Gravel/Stone Front, Gravel/Stone Back, Auto Timer H2O Front, Auto Timer H2O Back
Story 2
Builder Name Shea Homes
Sewer Public Sewer
Water City Water
Architectural Style Contemporary
New Construction No
Schools
Elementary Schools Robert J.C. Rice Elementary School
Middle Schools Willie & Coy Payne Jr. High
High Schools Perry High School
School District Chandler Unified District
Others
HOA Name Vista Dorada
HOA Fee Include Maintenance Grounds
Senior Community No
Tax ID 304-72-320
Ownership Fee Simple
Acceptable Financing Cash, Conventional, FHA, VA Loan
Horse Property N
Listing Terms Cash, Conventional, FHA, VA Loan
Financing Conventional
Read Less

Copyright 2025 Arizona Regional Multiple Listing Service, Inc. All rights reserved.
Bought with HomeSmart



