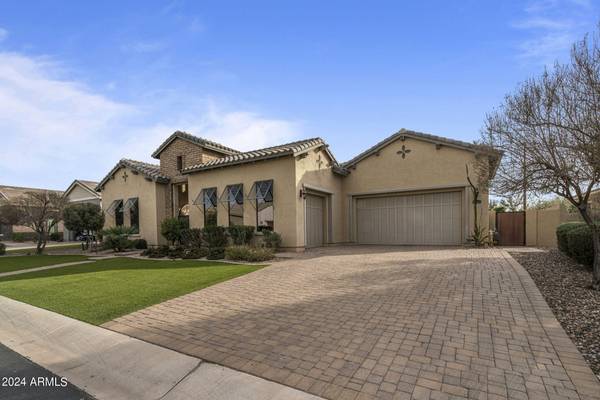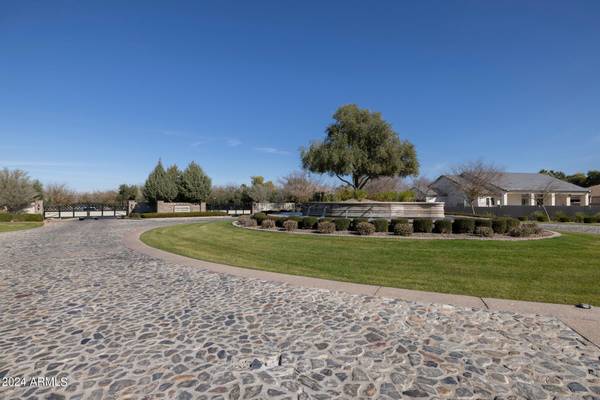For more information regarding the value of a property, please contact us for a free consultation.
2479 E RAVENSWOOD Drive Gilbert, AZ 85298
Want to know what your home might be worth? Contact us for a FREE valuation!

Our team is ready to help you sell your home for the highest possible price ASAP
Key Details
Sold Price $1,305,000
Property Type Single Family Home
Sub Type Single Family Residence
Listing Status Sold
Purchase Type For Sale
Square Footage 4,835 sqft
Price per Sqft $269
Subdivision Calliandra Estates
MLS Listing ID 6653199
Sold Date 02/28/24
Bedrooms 5
HOA Fees $251/qua
HOA Y/N Yes
Year Built 2017
Annual Tax Amount $5,645
Tax Year 2023
Lot Size 0.341 Acres
Acres 0.34
Property Sub-Type Single Family Residence
Source Arizona Regional Multiple Listing Service (ARMLS)
Property Description
Indulge in luxury! This 5-bed, 4.5-bath, single-level residence with basement spans 4,835 SF. Benefit from a paid-off solar system, 6'' of closed cell spray foam throughout the entire home and a high efficiency and new 4 ton mini split HVAC system in 2022 and 5 ton HVAC system in 2023 . The backyard, a recent landscaping masterpiece, features a newer pool/spa with a gas heater and a heat pump for cooling the pool in the deep summer. A grand entrance beckons you through the bistro lit courtyard. The open concept seamlessly connects the kitchen, entertaining area, and dining room—an entertainer's dream. The chef's dream kitchen boasts high-end stainless appliances including Subzero side-by-side built-in refrigerator/freezer, solid-surface counters, and ample cabinetry. Natural light flood through numerous windows, enhancing the home's warm atmosphere. Step into the backyard oasis, ideal for al fresco dining or soaking up the sun by the stunning pool. Retire to spacious bedrooms; the primary suite is a haven with a customized closet with washer/dryer in the closet (in addition to laundry room washer/dryer) and ensuite bathroom featuring a standalone tub, walk-in shower, and dual vanities. The main level is complete with a den, powder room and two en suite bedrooms/baths. The basement features a living room perfect for taking in a late-night movie and a bonus room leaving the imagination open to a home gym, media room, game room, hobby room, etc. Two more bedrooms and a full bath complete the basement spaces. This home is more than a residence; it's a canvas for a vibrant lifestyle. Seize the opportunity to make this upscale space your very own. Welcome home!
Location
State AZ
County Maricopa
Community Calliandra Estates
Direction West on Riggs. North (right) on Calliandra Way - entrance to community. Through gate, West (left) on Haymore, South (left) on Penrose. Follow road West (right) onto Ravenswood. Home on the left.
Rooms
Other Rooms Great Room, Family Room, BonusGame Room
Basement Finished, Full
Master Bedroom Split
Den/Bedroom Plus 7
Separate Den/Office Y
Interior
Interior Features High Speed Internet, Granite Counters, Double Vanity, Eat-in Kitchen, Breakfast Bar, 9+ Flat Ceilings, Kitchen Island, Pantry, Full Bth Master Bdrm, Separate Shwr & Tub
Heating Natural Gas
Cooling Central Air, Ceiling Fan(s), Programmable Thmstat
Flooring Carpet, Tile
Fireplaces Type 1 Fireplace, Living Room, Gas
Fireplace Yes
Window Features Low-Emissivity Windows,Dual Pane
SPA Heated,Private
Laundry See Remarks
Exterior
Parking Features Garage Door Opener, Extended Length Garage, Direct Access, Attch'd Gar Cabinets
Garage Spaces 3.0
Garage Description 3.0
Fence Block
Pool Heated
Community Features Gated, Playground, Biking/Walking Path
View Mountain(s)
Roof Type Tile
Porch Covered Patio(s), Patio
Building
Lot Description Dirt Back, Gravel/Stone Front, Gravel/Stone Back, Grass Back, Synthetic Grass Frnt, Auto Timer H2O Front, Auto Timer H2O Back
Story 1
Builder Name Toll Brothers
Sewer Sewer in & Cnctd, Public Sewer
Water City Water
New Construction No
Schools
Middle Schools Willie & Coy Payne Jr. High
High Schools Basha High School
School District Chandler Unified District
Others
HOA Name CALLIANDRA ESTATES
HOA Fee Include Maintenance Grounds,Street Maint
Senior Community No
Tax ID 304-90-858
Ownership Fee Simple
Acceptable Financing Cash, Conventional, VA Loan
Horse Property N
Listing Terms Cash, Conventional, VA Loan
Financing Conventional
Read Less

Copyright 2025 Arizona Regional Multiple Listing Service, Inc. All rights reserved.
Bought with Ensign Properties Corp



