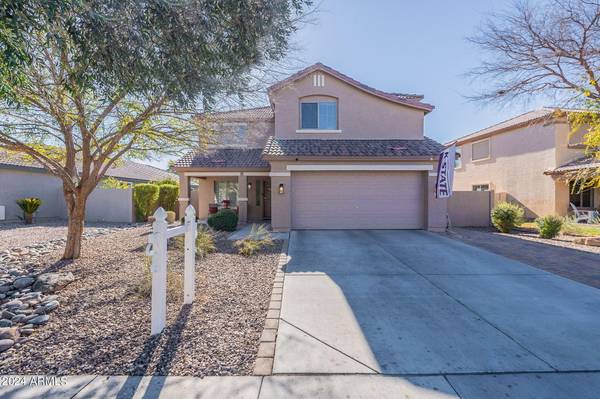For more information regarding the value of a property, please contact us for a free consultation.
3457 E CRESCENT Way Gilbert, AZ 85298
Want to know what your home might be worth? Contact us for a FREE valuation!

Our team is ready to help you sell your home for the highest possible price ASAP
Key Details
Sold Price $525,000
Property Type Single Family Home
Sub Type Single Family Residence
Listing Status Sold
Purchase Type For Sale
Square Footage 2,328 sqft
Price per Sqft $225
Subdivision Marbella Vineyards Phase 1
MLS Listing ID 6650275
Sold Date 02/09/24
Bedrooms 4
HOA Fees $83/qua
HOA Y/N Yes
Year Built 2006
Annual Tax Amount $2,003
Tax Year 2023
Lot Size 6,831 Sqft
Acres 0.16
Property Sub-Type Single Family Residence
Source Arizona Regional Multiple Listing Service (ARMLS)
Property Description
Indulge in the epitome of fine living with this exquisitely priced residence nestled in sought-after Marbella Vineyards. Residents enjoy access to lush greenbelts, parks and a vibrant neighborhood. Great curb appeal and modern interior. Expansive loft area provides a versatile space for work, play or relaxation. Soaring ceilings and large format tile flooring create a feeling of openness and sophistication. Abundant natural light bathes every corner of this home highlighting its contemporary design. Gourmet kitchen with granite counters, staggered cabinets and top-tier appliances for the culinary enthusiast. A captivating blend of stylish features in a popular community. Epoxy garage Floor, Storage shed, irrigated planter garden, newer AC, newer water heater and new microwave. Hurry! Very exclusive to this community for the discerning frisbee golfer is the Marbella Vineyards disc golf course!
Location
State AZ
County Maricopa
Community Marbella Vineyards Phase 1
Direction N. on Higley from Chandler Heights to E. on Marbella Blvd. to S. on Wilson Way to N. on Bridal Vail to E. on Crescent to home on S. side of the street.
Rooms
Other Rooms Loft
Master Bedroom Split
Den/Bedroom Plus 5
Separate Den/Office N
Interior
Interior Features High Speed Internet, Granite Counters, Double Vanity, Upstairs, 9+ Flat Ceilings, Vaulted Ceiling(s), Kitchen Island, Full Bth Master Bdrm, Separate Shwr & Tub
Heating Electric
Cooling Central Air, Ceiling Fan(s), Programmable Thmstat
Flooring Other, Carpet, Tile
Fireplaces Type None
Fireplace No
Window Features Solar Screens,Dual Pane
SPA None
Laundry Wshr/Dry HookUp Only
Exterior
Exterior Feature Playground
Parking Features Garage Door Opener, Direct Access, Electric Vehicle Charging Station(s)
Garage Spaces 2.0
Garage Description 2.0
Fence Block
Pool No Pool
Community Features Playground, Biking/Walking Path
Roof Type Tile
Porch Covered Patio(s), Patio
Building
Lot Description Sprinklers In Rear, Sprinklers In Front, Desert Back, Synthetic Grass Back
Story 2
Builder Name Richmond American
Sewer Public Sewer
Water City Water
Structure Type Playground
New Construction No
Schools
Elementary Schools Weinberg Elementary School
Middle Schools Willie & Coy Payne Jr. High
High Schools Basha High School
School District Chandler Unified District
Others
HOA Name Marbella Vineyards
HOA Fee Include Maintenance Grounds
Senior Community No
Tax ID 313-07-529
Ownership Fee Simple
Acceptable Financing Cash, Conventional, 1031 Exchange, FHA, VA Loan
Horse Property N
Listing Terms Cash, Conventional, 1031 Exchange, FHA, VA Loan
Financing Conventional
Read Less

Copyright 2025 Arizona Regional Multiple Listing Service, Inc. All rights reserved.
Bought with Dow Realty



