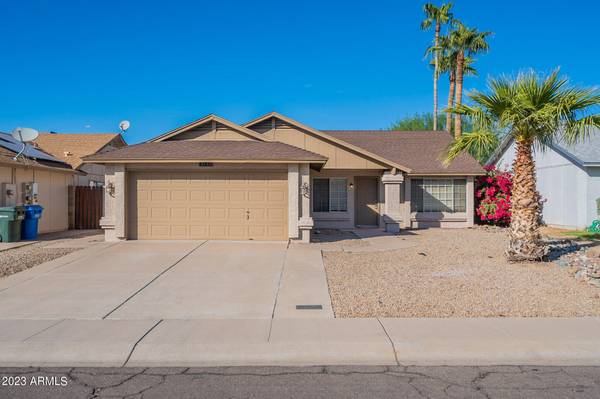For more information regarding the value of a property, please contact us for a free consultation.
3132 W ROSS Avenue Phoenix, AZ 85027
Want to know what your home might be worth? Contact us for a FREE valuation!

Our team is ready to help you sell your home for the highest possible price ASAP
Key Details
Sold Price $421,000
Property Type Single Family Home
Sub Type Single Family Residence
Listing Status Sold
Purchase Type For Sale
Square Footage 1,642 sqft
Price per Sqft $256
Subdivision Suncrest Villas West 5 Phase 2&3
MLS Listing ID 6625962
Sold Date 01/23/24
Style Ranch
Bedrooms 4
HOA Y/N No
Year Built 1988
Annual Tax Amount $1,552
Tax Year 2023
Lot Size 5,724 Sqft
Acres 0.13
Property Sub-Type Single Family Residence
Source Arizona Regional Multiple Listing Service (ARMLS)
Property Description
This light, bright, move-in ready 4-bedroom home features plenty of living space with its front living room and family room open to the large kitchen! Vaulted ceilings and pot shelves in the kitchen and living room make this home very open and inviting. The eat-in kitchen is spacious and features plenty of white cabinetry with brushed nickel hardware, complimentary granite counter tops, a large stainless steel farm sink, stainless-steel appliances including refrigerator, and a huge kitchen island with plenty of seating for 5-6 people! Double door entry to spacious Master Bedroom with a nice sized walk-in closet. The Master bath features a granite countertop and walk-in shower. Other features of this home are interior neutral paint tones, 18'' tile throughout except for newer, waterproof vinyl flooring in all bedrooms, extended length garage, and Maytag washer/dryer included! This home is close to the I-17 and 101 Freeways along with shopping and dining.
Location
State AZ
County Maricopa
Community Suncrest Villas West 5 Phase 2&3
Direction North on 31st Avenue, West on Mohawk Lane (1st street), North on 31st Drive, and West on Ross Avenue to property on North side.
Rooms
Master Bedroom Not split
Den/Bedroom Plus 4
Separate Den/Office N
Interior
Interior Features High Speed Internet, Granite Counters, Eat-in Kitchen, Breakfast Bar, No Interior Steps, Vaulted Ceiling(s), Kitchen Island, 3/4 Bath Master Bdrm
Heating Electric
Cooling Central Air, Ceiling Fan(s), Programmable Thmstat
Flooring Vinyl, Tile
Fireplaces Type None
Fireplace No
Window Features Dual Pane,Vinyl Frame
SPA None
Exterior
Parking Features Garage Door Opener, Extended Length Garage, Direct Access
Garage Spaces 2.0
Garage Description 2.0
Fence Block
Pool None
Roof Type Composition
Porch Covered Patio(s)
Building
Lot Description Desert Front, Gravel/Stone Back
Story 1
Builder Name Estes Homes
Sewer Sewer in & Cnctd, Public Sewer
Water City Water
Architectural Style Ranch
New Construction No
Schools
Elementary Schools Paseo Hills Elementary
Middle Schools Deer Valley Middle School
High Schools Deer Valley High School
School District Deer Valley Unified District
Others
HOA Fee Include No Fees
Senior Community No
Tax ID 206-07-610
Ownership Fee Simple
Acceptable Financing Cash, Conventional, FHA, VA Loan
Horse Property N
Listing Terms Cash, Conventional, FHA, VA Loan
Financing Conventional
Read Less

Copyright 2025 Arizona Regional Multiple Listing Service, Inc. All rights reserved.
Bought with West USA Realty



