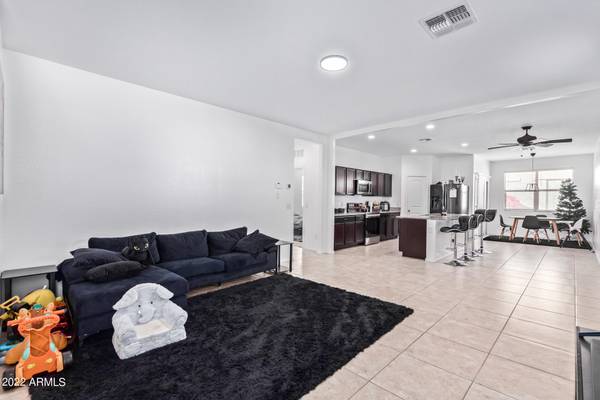For more information regarding the value of a property, please contact us for a free consultation.
25560 W ALLEN Street Buckeye, AZ 85326
Want to know what your home might be worth? Contact us for a FREE valuation!

Our team is ready to help you sell your home for the highest possible price ASAP
Key Details
Sold Price $470,000
Property Type Single Family Home
Sub Type Single Family Residence
Listing Status Sold
Purchase Type For Sale
Square Footage 2,271 sqft
Price per Sqft $206
Subdivision Terravista Phase 1 Various Lots And Tracts Replat
MLS Listing ID 6367985
Sold Date 05/27/22
Style Territorial/Santa Fe
Bedrooms 4
HOA Fees $70/qua
HOA Y/N Yes
Year Built 2019
Annual Tax Amount $1,908
Tax Year 2021
Lot Size 6,657 Sqft
Acres 0.15
Property Sub-Type Single Family Residence
Source Arizona Regional Multiple Listing Service (ARMLS)
Property Description
This fantastic 4 bed, 2.5 bath corner lot home with excellent curb appeal, 2 car garage, & low-care landscape is waiting for you! Captivating interior showcases a perfectly flowing open layout paired with soft palette, neutral tile floors, & large windows that bring in lots of natural light. The gorgeous kitchen boasts ample chocolate-stained cabinets, speckled granite counters, a pantry, & an island w/a breakfast bar. Upstairs, you'll find the bright loft ideal for a TV/game area. The spacious main retreat features plush carpet, an immaculate ensuite w/dual sinks, & a walk-in closet. The expansive backyard w/a covered patio is perfect for the afternoon tea while you relax & contemplate the sunset. Don't miss this incredible opportunity! Make this gem yours today!
Location
State AZ
County Maricopa
Community Terravista Phase 1 Various Lots And Tracts Replat
Area Maricopa
Rooms
Master Bedroom Split
Den/Bedroom Plus 4
Separate Den/Office N
Interior
Interior Features Granite Counters, Double Vanity, Master Downstairs, 9+ Flat Ceilings, Kitchen Island, Pantry
Heating Electric
Cooling Central Air
Flooring Carpet, Tile
Fireplaces Type None
Fireplace No
Window Features Low-Emissivity Windows,Dual Pane,ENERGY STAR Qualified Windows
Appliance Electric Cooktop
SPA None
Laundry Engy Star (See Rmks)
Exterior
Garage Spaces 2.0
Garage Description 2.0
Fence Block
Pool No Pool
Community Features Playground
Utilities Available APS
Roof Type Tile
Total Parking Spaces 2
Private Pool No
Building
Lot Description Sprinklers In Rear, Sprinklers In Front, Desert Back, Desert Front, Auto Timer H2O Front, Auto Timer H2O Back
Story 2
Builder Name Unknown
Sewer Public Sewer
Water City Water
Architectural Style Territorial/Santa Fe
New Construction No
Schools
Elementary Schools Buckeye Elementary School
Middle Schools Buckeye Elementary School
Others
HOA Name Terravista Buckeye
HOA Fee Include Maintenance Grounds
Senior Community No
Tax ID 400-34-751
Ownership Fee Simple
Acceptable Financing Cash, Conventional, VA Loan
Horse Property N
Disclosures Agency Discl Req, Seller Discl Avail
Possession Close Of Escrow
Listing Terms Cash, Conventional, VA Loan
Financing Cash
Read Less

Copyright 2025 Arizona Regional Multiple Listing Service, Inc. All rights reserved.
Bought with Opendoor Brokerage, LLC
GET MORE INFORMATION




