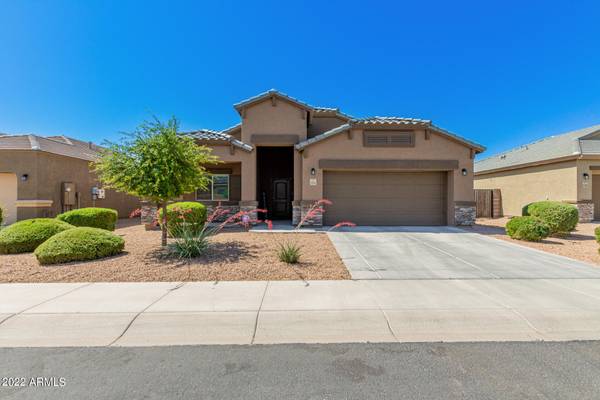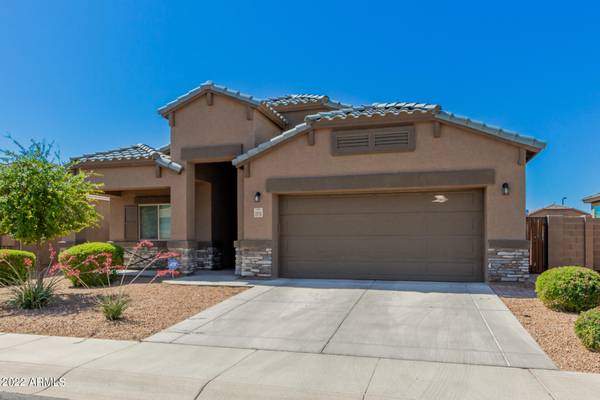For more information regarding the value of a property, please contact us for a free consultation.
23761 W MOBILE Lane Buckeye, AZ 85326
Want to know what your home might be worth? Contact us for a FREE valuation!

Our team is ready to help you sell your home for the highest possible price ASAP
Key Details
Sold Price $446,000
Property Type Single Family Home
Sub Type Single Family Residence
Listing Status Sold
Purchase Type For Sale
Square Footage 2,085 sqft
Price per Sqft $213
Subdivision Sonoran Vista Unit 2
MLS Listing ID 6394544
Sold Date 06/08/22
Style Ranch
Bedrooms 4
HOA Fees $76/mo
HOA Y/N Yes
Year Built 2017
Annual Tax Amount $2,459
Tax Year 2021
Lot Size 6,960 Sqft
Acres 0.16
Property Sub-Type Single Family Residence
Source Arizona Regional Multiple Listing Service (ARMLS)
Property Description
Like New! Popular 4 bedroom DR Horton floor plan with all the charm you want and all the upgrades you need is now available! Curb appeal is highlighted by the stone facade, and complimented by the welcoming porch! As you enter the open floor plan with neutral palette, and ample of natural light invite you to make yourself at home. Impeccable eat-in kitchen is is fully equipped w/recessed lighting, granite counters, flush cabinetry w/crown moulding, spacious pantry, stainless appliances, & center island w/breakfast bar. The large primary bedroom serves your own private retreat. Spacious backyard w/covered patio, pavers, & synthetic grass gives you everything you need to entertain or enjoy family night! All next to amenities w/ easy access to I-10. Don't let this opportunity slip by!
Location
State AZ
County Maricopa
Community Sonoran Vista Unit 2
Area Maricopa
Direction Head west on Roeser Rd toward S 236th Ave, Turn right onto S 237th Dr, Turn left onto W Mobile Ln. Property will be on the left.
Rooms
Other Rooms Great Room
Den/Bedroom Plus 4
Separate Den/Office N
Interior
Interior Features High Speed Internet, Granite Counters, Double Vanity, Eat-in Kitchen, Breakfast Bar, 9+ Flat Ceilings, No Interior Steps, Kitchen Island, Pantry, 3/4 Bath Master Bdrm
Heating Electric
Cooling Central Air, Ceiling Fan(s)
Flooring Carpet, Tile
Fireplaces Type Fire Pit
Fireplace Yes
Window Features Low-Emissivity Windows,Dual Pane,ENERGY STAR Qualified Windows,Vinyl Frame
Appliance Water Purifier
SPA None
Exterior
Parking Features Garage Door Opener, Direct Access
Garage Spaces 2.0
Garage Description 2.0
Fence Block
Pool No Pool
Community Features Playground
Utilities Available APS
Roof Type Tile
Porch Covered Patio(s), Patio
Total Parking Spaces 2
Private Pool No
Building
Lot Description Desert Front, Gravel/Stone Back, Synthetic Grass Back
Story 1
Builder Name Express by DR Horton
Sewer Public Sewer
Water City Water
Architectural Style Ranch
New Construction No
Schools
Elementary Schools Steven R. Jasinski Elementary School
Middle Schools Steven R. Jasinski Elementary School
High Schools Youngker High School
School District Buckeye Union High School District
Others
HOA Name Sonoran Vista
HOA Fee Include Maintenance Grounds
Senior Community No
Tax ID 504-43-056
Ownership Fee Simple
Acceptable Financing Cash, Conventional, FHA, VA Loan
Horse Property N
Disclosures Agency Discl Req, Seller Discl Avail
Possession Close Of Escrow
Listing Terms Cash, Conventional, FHA, VA Loan
Financing Conventional
Read Less

Copyright 2025 Arizona Regional Multiple Listing Service, Inc. All rights reserved.
Bought with Realty ONE Group
GET MORE INFORMATION




