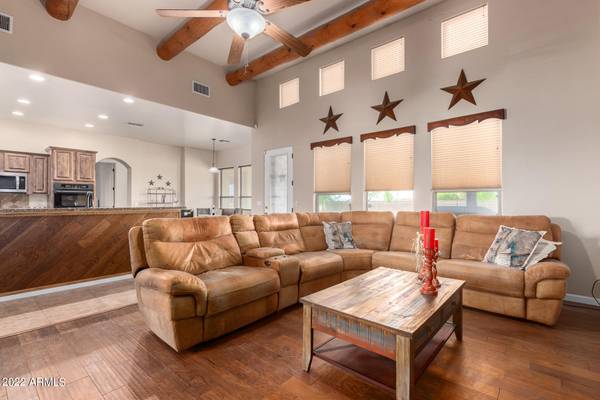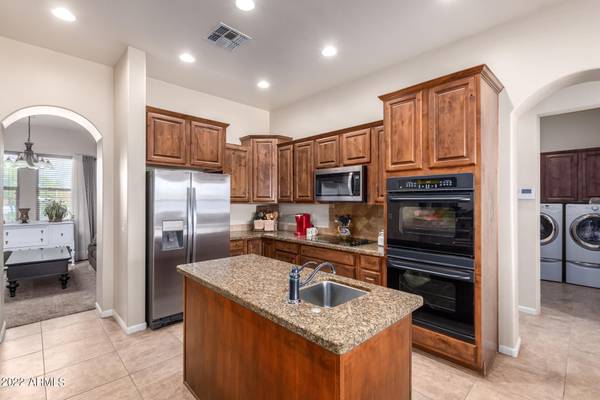For more information regarding the value of a property, please contact us for a free consultation.
9120 S 219TH Lane Buckeye, AZ 85326
Want to know what your home might be worth? Contact us for a FREE valuation!

Our team is ready to help you sell your home for the highest possible price ASAP
Key Details
Sold Price $750,000
Property Type Single Family Home
Sub Type Single Family Residence
Listing Status Sold
Purchase Type For Sale
Square Footage 2,628 sqft
Price per Sqft $285
Subdivision Metes & Bounds
MLS Listing ID 6386786
Sold Date 06/22/22
Style Spanish
Bedrooms 4
HOA Y/N No
Year Built 2006
Annual Tax Amount $2,577
Tax Year 2021
Lot Size 1.069 Acres
Acres 1.07
Property Sub-Type Single Family Residence
Property Description
BREATHTAKING MOUNTAIN VIEWS! Welcome to this outstanding custom 4 bedroom, 3 bathroom horse property. Discover the impressive interior that boasts a welcoming living room and a well-sized family room that flows with modern sophistication! Soothing palette, wall niches, visible wood beams on the soaring ceiling, engineered wood floors, archways, and abundant natural light are some of the features you'll surely love. Chef's kitchen offers a plethora of cabinets w/crown moulding, granite counters, a breakfast bar, and a center island. End your busy day in the main bedroom with patio access, lavish ensuite w/dual sinks, and a walk-in closet. New paint and carpet. Existing horse stalls with room for more. 3 miles from the South Buckeye Equestrian Center. Gather your loved ones in this delightful backyard with a relaxing covered patio while enjoying the exquisite view of endless blue skies. This property also includes a horse stall and massive land area that you can turn into whatever your heart desires! You don't want to miss this value. Call now!
Location
State AZ
County Maricopa
Community Metes & Bounds
Area Maricopa
Direction I-10 to Jackrabbit - South on Jackrabbit to Beloat - West on Beloat to 219th Lane - North on 219th - 1st house on the left.
Rooms
Other Rooms Family Room
Den/Bedroom Plus 4
Separate Den/Office N
Interior
Interior Features High Speed Internet, Granite Counters, Double Vanity, Eat-in Kitchen, Breakfast Bar, 9+ Flat Ceilings, No Interior Steps, Kitchen Island, Pantry, Full Bth Master Bdrm, Separate Shwr & Tub, Tub with Jets
Heating Electric
Cooling Central Air, Ceiling Fan(s)
Flooring Carpet, Tile
Fireplaces Type None
Fireplace No
Window Features Solar Screens,Dual Pane
Appliance Electric Cooktop
SPA None
Laundry Wshr/Dry HookUp Only
Exterior
Parking Features RV Access/Parking, RV Gate, Garage Door Opener, Extended Length Garage, Direct Access
Garage Spaces 3.0
Garage Description 3.0
Fence Block, Chain Link, Partial, Wood
Pool None
Utilities Available SRP
View Mountain(s)
Roof Type Built-Up
Porch Covered Patio(s), Patio
Total Parking Spaces 3
Private Pool No
Building
Lot Description Gravel/Stone Front, Gravel/Stone Back, Grass Front, Grass Back
Story 1
Builder Name Unknown
Sewer Septic Tank
Water Shared Well
Architectural Style Spanish
New Construction No
Schools
Elementary Schools Liberty Elementary School
Middle Schools Liberty Elementary School - Buckeye
High Schools Estrella Foothills High School
School District Buckeye Union High School District
Others
HOA Fee Include No Fees
Senior Community No
Tax ID 400-12-005-L
Ownership Fee Simple
Acceptable Financing Cash, Conventional
Horse Property Y
Disclosures Agency Discl Req, Seller Discl Avail
Horse Feature Stall
Possession Close Of Escrow
Listing Terms Cash, Conventional
Financing Conventional
Read Less

Copyright 2025 Arizona Regional Multiple Listing Service, Inc. All rights reserved.
Bought with Keller Williams Realty East Valley
GET MORE INFORMATION




