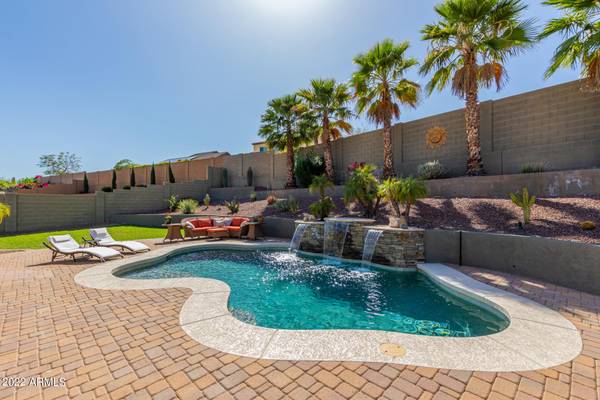For more information regarding the value of a property, please contact us for a free consultation.
4530 N GOLF Drive Buckeye, AZ 85396
Want to know what your home might be worth? Contact us for a FREE valuation!

Our team is ready to help you sell your home for the highest possible price ASAP
Key Details
Sold Price $850,000
Property Type Single Family Home
Sub Type Single Family Residence
Listing Status Sold
Purchase Type For Sale
Square Footage 3,039 sqft
Price per Sqft $279
Subdivision Verrado Phase 3 North Unit 3 Parcel 5.504
MLS Listing ID 6377752
Sold Date 05/18/22
Style Other
Bedrooms 4
HOA Fees $126/mo
HOA Y/N Yes
Year Built 2013
Annual Tax Amount $4,779
Tax Year 2021
Lot Size 0.333 Acres
Acres 0.33
Property Sub-Type Single Family Residence
Source Arizona Regional Multiple Listing Service (ARMLS)
Property Description
MAIN STREET AREA. Looking for that back home feel in Arizona? Come enjoy the tree lined streets, array of parks, hiking/biking trails, multiple golf courses & the majestic mountain views. Walking distance to downtown Verrado's restaurants, shopping, grocery, golf clubhouse & town square. The home itself sits on a large 14,505 sq ft private lot with great curb appeal. This 3039 sq ft 4 bedroom 2.5 bath home features all of the items you would expect including granite counters, tile & wood flooring, soaring ceilings, large master bedroom, separate tub/shower & spacious walk-in closet . Sparkling heated pool & outdoor bbq island, stone veneer elevation, 3 car garage & the Verrado lifestyle. This home has it all
Location
State AZ
County Maricopa
Community Verrado Phase 3 North Unit 3 Parcel 5.504
Direction North on Verrado Way from I-10. Left on Sage Hill, left on Golf Drive, to home on the right in front of the park.
Rooms
Master Bedroom Split
Den/Bedroom Plus 5
Separate Den/Office Y
Interior
Interior Features High Speed Internet, Granite Counters, Double Vanity, Eat-in Kitchen, Breakfast Bar, 9+ Flat Ceilings, Soft Water Loop, Kitchen Island, Pantry, Full Bth Master Bdrm, Separate Shwr & Tub
Heating Electric
Cooling Central Air, Ceiling Fan(s), Programmable Thmstat
Flooring Carpet, Tile, Wood
Fireplaces Type None
Fireplace No
Window Features Low-Emissivity Windows,Dual Pane,Tinted Windows,Vinyl Frame
SPA None
Laundry Wshr/Dry HookUp Only
Exterior
Exterior Feature Built-in Barbecue
Parking Features Garage Door Opener, Over Height Garage
Garage Spaces 3.0
Garage Description 3.0
Fence Block
Pool Fenced
Community Features Golf, Community Pool Htd, Community Pool, Playground, Biking/Walking Path, Fitness Center
Roof Type Tile
Porch Covered Patio(s), Patio
Private Pool No
Building
Lot Description Sprinklers In Rear, Sprinklers In Front, Gravel/Stone Front, Grass Front, Grass Back, Auto Timer H2O Front, Auto Timer H2O Back
Story 1
Builder Name Meritage Homes
Sewer Private Sewer
Water Pvt Water Company
Architectural Style Other
Structure Type Built-in Barbecue
New Construction No
Schools
Elementary Schools Verrado Elementary School
Middle Schools Verrado Middle School
High Schools Verrado High School
School District Saddle Mountain Unified School District
Others
HOA Name Verrado Association
HOA Fee Include Maintenance Grounds
Senior Community No
Tax ID 502-82-252
Ownership Fee Simple
Acceptable Financing Cash, Conventional, FHA, VA Loan
Horse Property N
Disclosures Agency Discl Req
Possession Close Of Escrow
Listing Terms Cash, Conventional, FHA, VA Loan
Financing Other
Read Less

Copyright 2025 Arizona Regional Multiple Listing Service, Inc. All rights reserved.
Bought with HomeSmart
GET MORE INFORMATION




